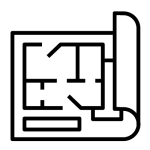
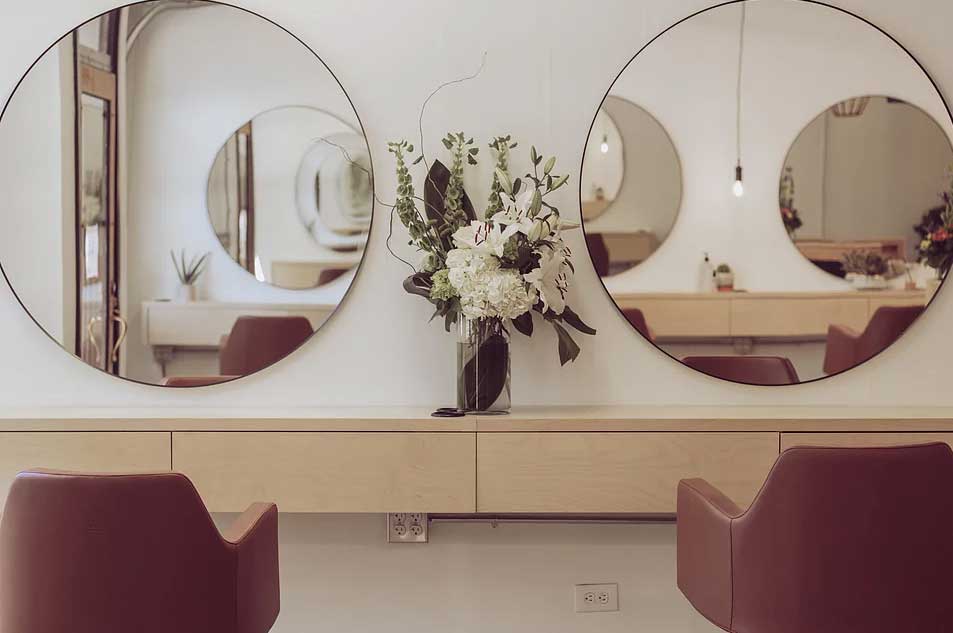
For full-service residential remodeling or new-build projects requiring the works! If you need floor plans, cabinet drawings, materials, hardware, and lighting selection, paint schemes, and more, this is the package for you!
A Single Room Design package includes a full design of one room (up to 400 sq ft). This includes:
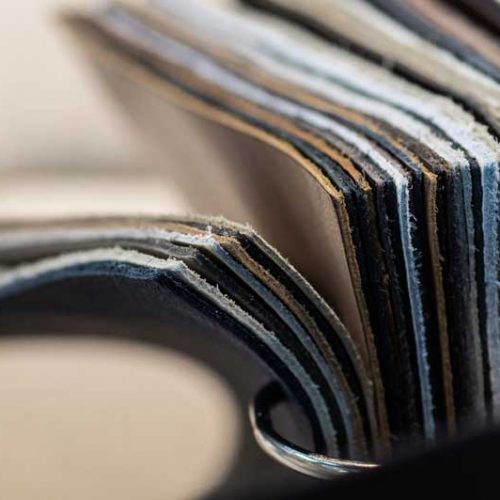
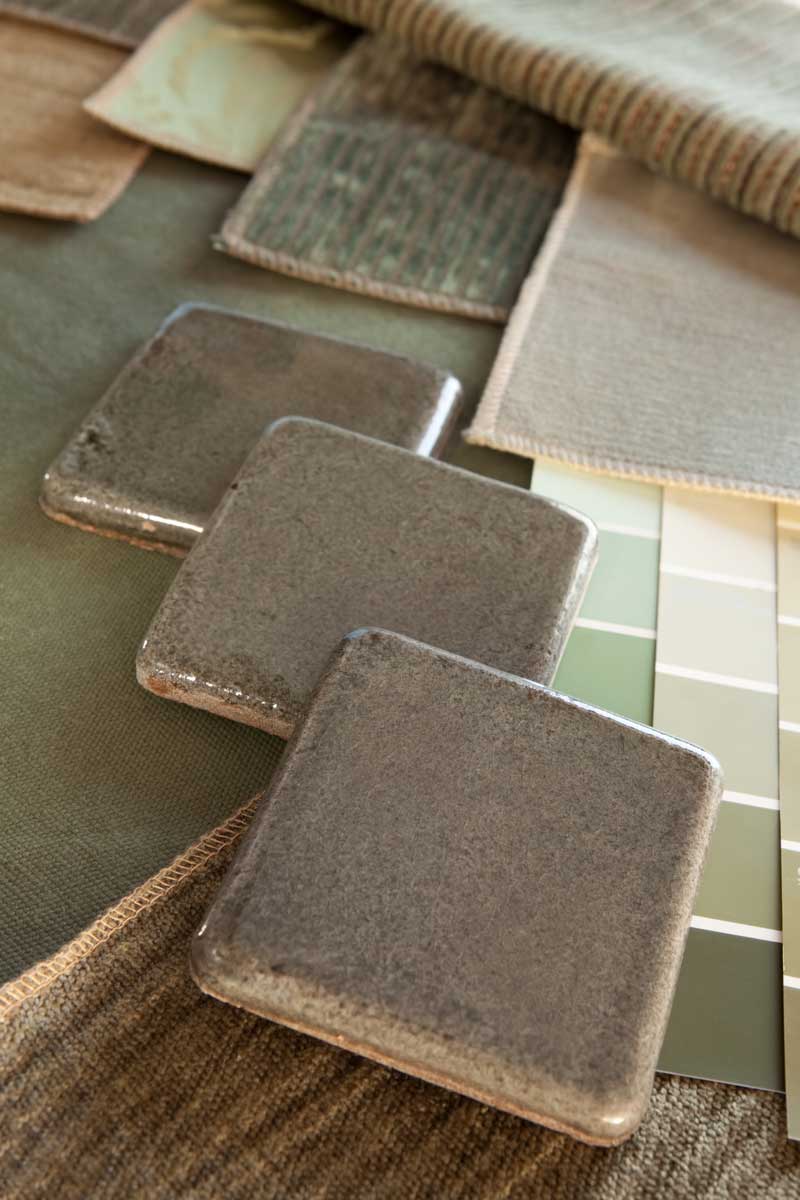
Book a design consultation with us. This Initial meeting to get to know each other, determine your needs and desires, and establish your project goals, budget, and timeframe. At that meeting we can determine if your project will be a good fit for both of us.
After the initial meeting, we will send you a written proposal including the scope of work, our fee structure, and anticipated completion date. Upon acceptance of the written proposal, the fun and creative work can begin!
After signing the agreement, we’ll get started with a detailed project planning meeting to discuss design direction for each space, and walk through a client questionnaire to better understand your needs. You’ll show us any moodboards, Pinterest boards, ideas, and specific materials that you want us to incorporate into the initial design. We will also take any necessary measurements of your space at this meeting.
Approximately a week after our Project Planning Meeting, we will provide you with several idea boards and mood boards to help determine a style direction for each space. You’ll be able to choose which ideas you like best from each board, and help set the direction for the initial design concept.
After some time (typically 2-3 weeks), we will schedule a follow-up meeting to present our initial design concept(s), which will include floor plans, space plans, and preliminary furniture, material, lighting, and color selections. With the initial design concept completed, we will be able to provide you with an initial budget estimate. We will discuss your likes/dislikes, and make any requested changes in preparation for the final design.
We will revise the initial concept based on your feedback from the initial concept meeting, and finalize the budget, detailed plans, furnishings, and other selections. Together, we will review and approve the final design, and ensure you love the design for your space before moving forward.
During every step of your project, we will be on hand and on site to ensure your design is realized. We will work closely with design centers, vendors, and manufacturers to procure and receive your materials and furnishings. We will collaborate with our building team to manage the job site and oversee the design, remodeling, and installation phases of your project.
Once any construction work is complete and furnishings have been delivered and installed, we will help with any final touches, decorating, and accessorizing to ensure you are fully satisfied with your finished design. With the design complete, it’s time for you to enjoy your new and improved space!
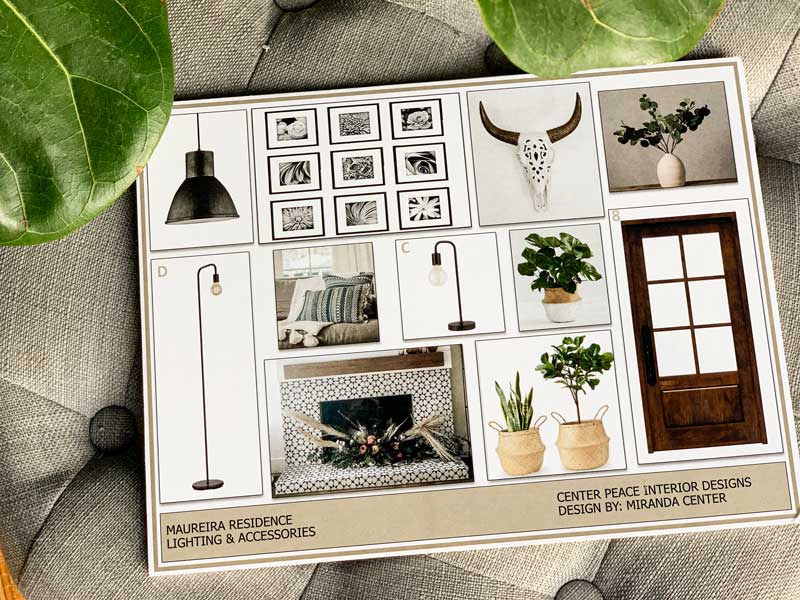
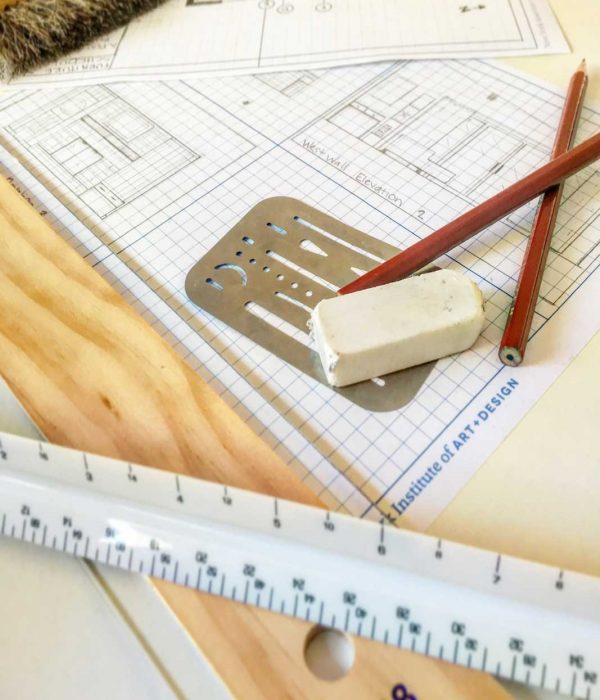
Click the button below to fill out our questionnaire to help give us a little more insight on your project & which of our services may interest you!